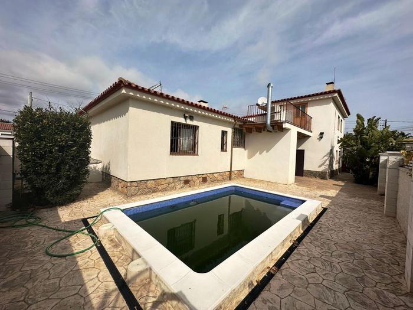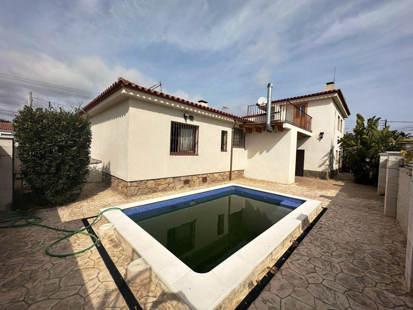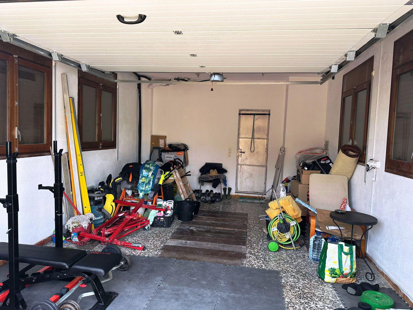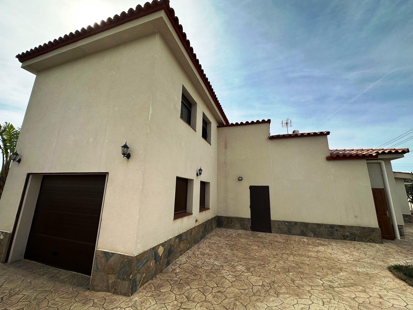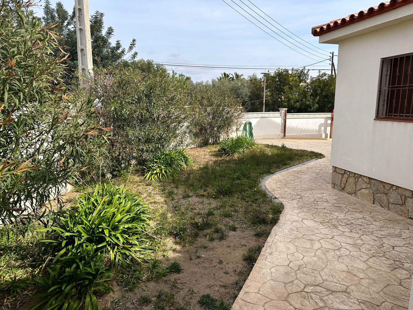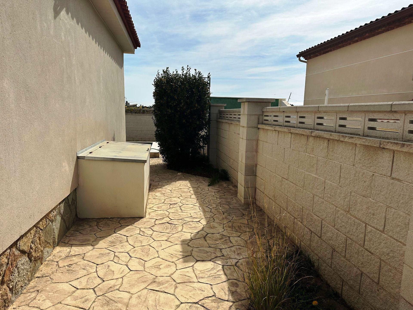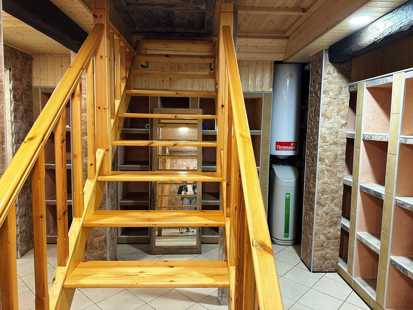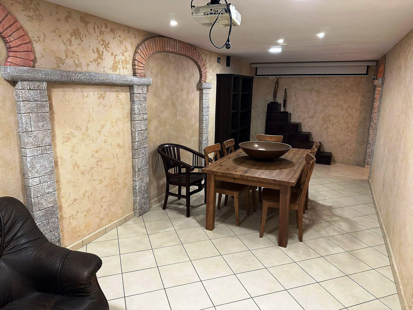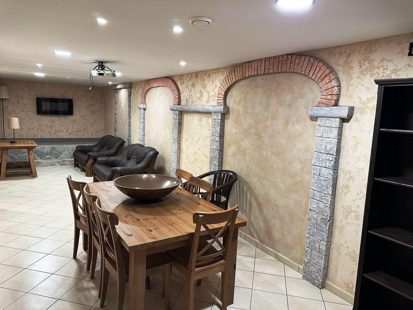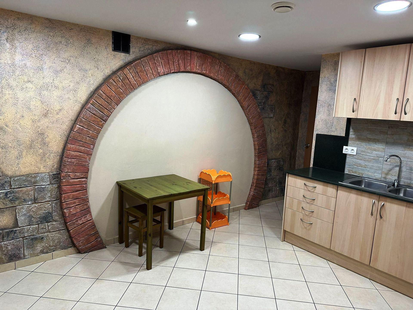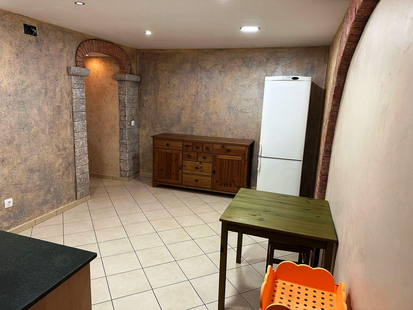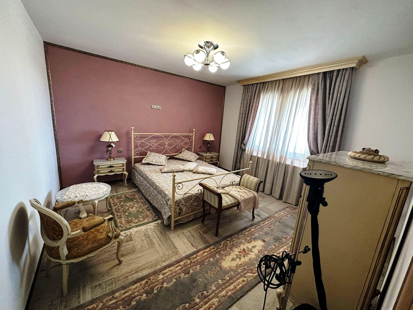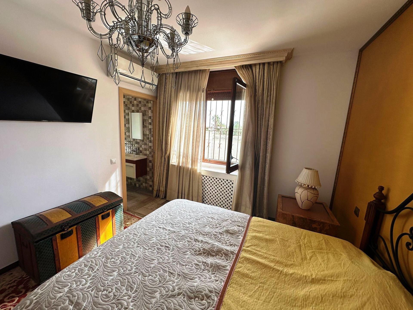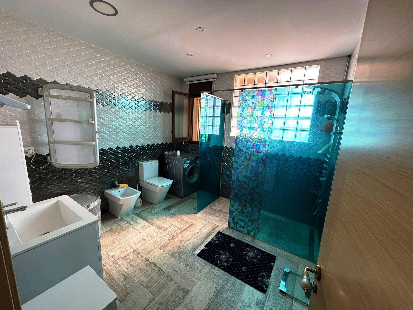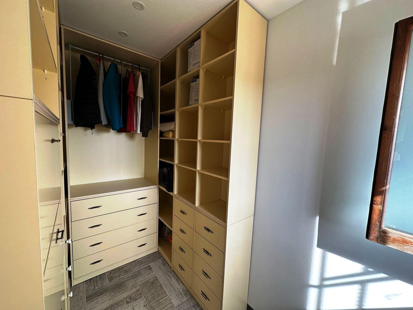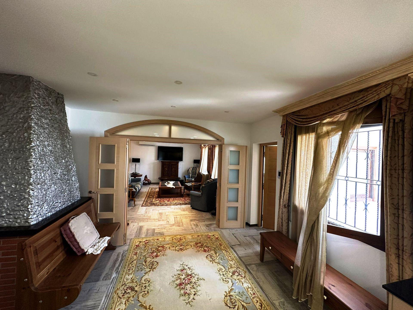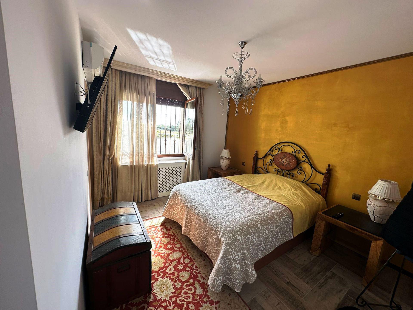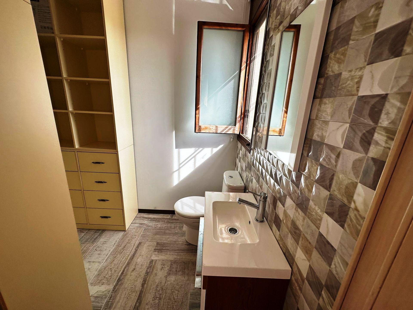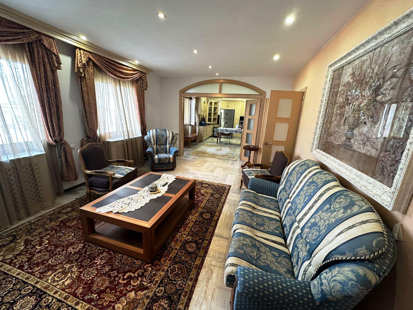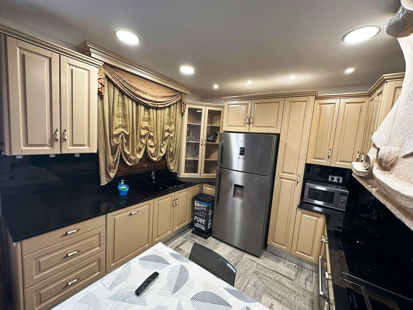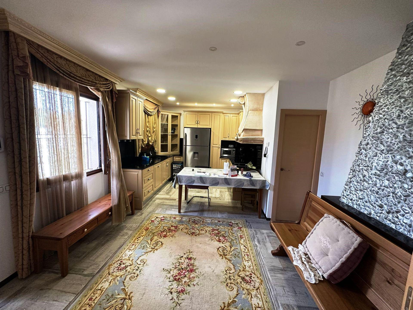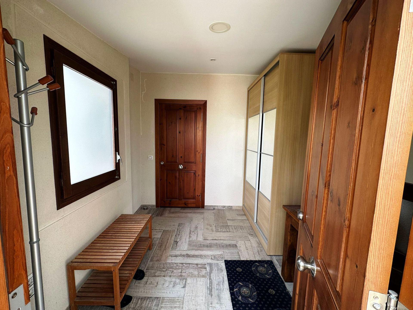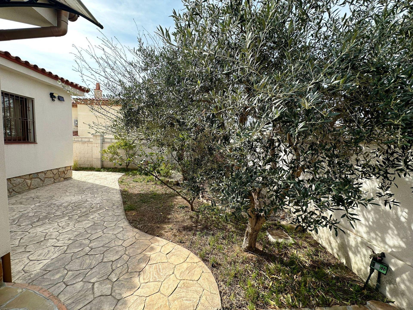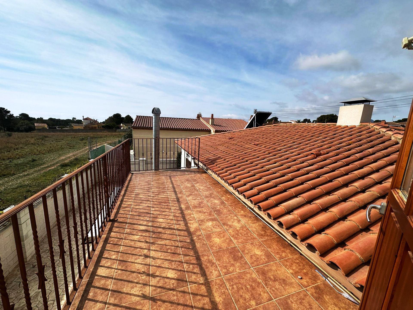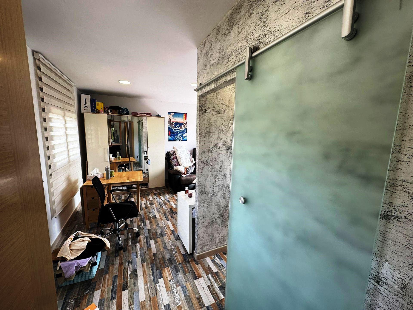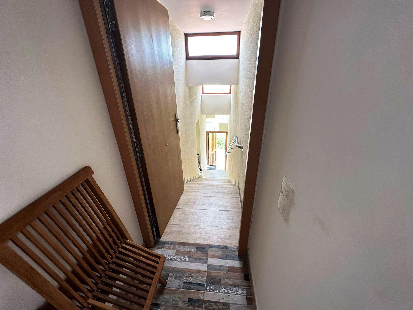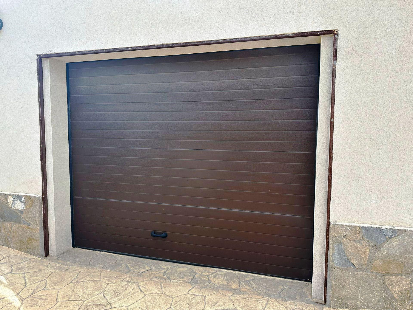Unique individual house located in the Club Montroig urbanization. It consists of the following areas: The 231m2 house is distributed between a ground floor with an entrance hall, a very large fully equipped and furnished open kitchen that connects with the spacious living-dining room, two bedrooms (one of them with a bathroom and dressing room) and another spectacular spacious bathroom; It also has a garage with a workshop, having a basement enabled for access to the lower part of the vehicles and even in that same space an area for a storage room and tool rooms; Basement with a spacious multi-purpose area in which several rooms stand out, on the one hand a spacious living-dining room, a wine cellar, a projection room for watching movies, a small stage for parties, a small kitchen, a toilet and with the particularity that you can access this room from two sides, in addition to its natural entrance, by means of a wooden staircase to the kitchen on the first floor through an enabled gate; Upper floor containing a study that consists of a bedroom-living room, bathroom with shower, separate kitchen and a beautiful terrace with views of the surroundings of the farm.
The house is located on a 537m2 plot, it has a private pool at the back, which gives it more privacy, as well as an outdoor barbecue area. It has air conditioning and electric heating (photovoltaic) throughout the house.
It is located in a quiet urbanization and at the same time a few km. from the population center of Miami, Montroig del Camp and Cambrils, well connected with the N-340, A-7 and AP-7.
